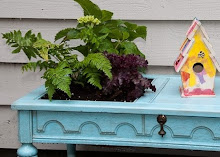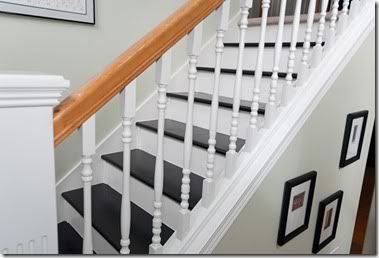My last update on the girls’ rooms showed them freshly painted and no longer sporting primary colors. The new paint was a BIG improvement, but the skinny, 80s wood trim just wasn’t doing it for me. I knew I wanted something more interesting and way beefier (just like I like my men – oh come on! you know you were thinking it to!).
Although I knew exactly what I wanted to do, it took me a while to actually get started. I went to a couple of different hardware stores several times with the intention of bringing home a bunch of moulding so I could get started, but every time I went, I’d leave empty-handed and with a fresh case of sticker shock. Is it just me, or has the price of wood really jumped up in the last few years?!
After the third or fourth trip, I finally bit the bullet and came home with everything I’d need to do the windows and doors in the girls’ rooms and got right to work. It took me about three hours to do the first room and four to do the second because I spent, at least, an hour repeatedly unjamming my nail gun (thanks to Mr. Neighbor for helping me with one of the more heinous jams).
Several more hours of painting later and here we are, all put back together!
This is Thing 2’s room. Both the girls chose the décor for their rooms (with some input from me – no bright pink carpet, for instance) and I think they did a pretty fabulous job!
Here’s a pretty decent shot of the detail on the window and door trim. (please ignore the missing baseboard trim – it’s coming soon!)
The header piece is made up of 7 (!) pieces of trim. I tried assembling the whole header on the ground before putting it up but I could never wait long enough for the glue to dry, so it all fell apart when I put it up anyway. I finally decided it was just best for me to cut all the pieces and dry fit them downstairs, then take them upstairs and install them with my trusty nail gun.
(Take note of that beautiful door there! More on that to come!)
I had to get a picture of the lazy kitty, sunning himself in what could be our last bit of sun until Spring!
Thing 1’s room also got the treatment…
I like how, even though their rooms are nearly identical and they have many of the same items in them, they arranged and decorated them differently, so they each have their own unique feel. Thing 1 decided to make herself a reading nook:
(I like to decorate with cats whenever possible. It makes your rooms seem so cozy, don't you think?)
*******
I can’t even tell you how much I love these two rooms now. There’s not much that makes me happier than seeing white trim popping against a pretty, painted wall. I tell the girls that these rooms are now the nicest in the house. Better get to work on my bedroom soon!
































































