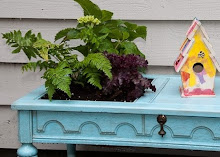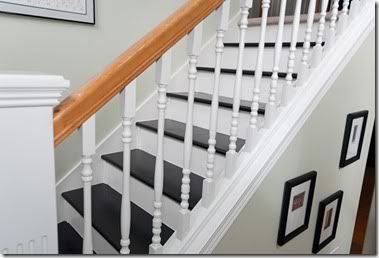Welcome to our new home! I thought I’d start with a tour of the new home before I jump into my first projects. My husband was smart enough to snap a bunch of pictures with his camera just minutes before the movers came in with the first of the boxes and furniture. I’m so grateful he had his head on straight that morning!
Let’s start at the front door – seems like a very good place to start…
(Note: this picture was actually taken at our inspection, so those pots and the chair belong to the previous owner.)
As you walk in, you’re greeted by a fairly large foyer and a view of the beautiful, stainless steel apron sink in the kitchen. If the fact that the kitchen sink is the first thing you see when you enter my house isn’t enough for me to keep the dishes done, I don’t know what will be! There’s actually a pocket door in that doorway to the kitchen, which could hide a messy view, but it’s super-heavy and (for some reason) unpainted, so I doubt it will get used much.
The kitchen is a fairly standard U-shape with a vaulted ceiling, so it feels very big when you walk in. After living here for a month and a half, I’m not loving the functionality of the cabinets, but at least it looks pretty good.
To the left of the kitchen is a small eating nook that leads into the family room.
The nook also has a sliding door out to the back deck.
The family room has nice built-ins and a gas fireplace. It’s a little bit smaller even than the rather small family room in our last house, so this will be a good place to practice decorating for small spaces, since it’s really the place that requires the most furniture (need a place for everyone’s butt when we’re having family movie night!).
Just opposite the eating nook is a small walk-in pantry and a powder room (wow! this picture is really yellow…):
To the right of the kitchen is the dining room. This room feels fairly small right now, but I think it’s actually a pretty decent size – the doorways are just small and confining. The room itself sits above the backyard and is surrounded by trees, so when you’re sitting at the table, you feel like you’re dining in a tree house. I love that!
Connected to the dining room – heading back towards the front of the house - is the formal living room, though in our house it’s really the piano room. The piano fits absolutely perfectly in that front window and the room is just a little bit more workable than our last living room, which I’m really enjoying.
And from the living room, you get back to the foyer and can see the stairs leading up to the bedrooms.
The previous owners had been planning on selling this coming Spring and had been working on getting the house ready. The had done a lot of work downstairs, but nothing upstairs yet, so the bedrooms hold lots of projects for my future.
Here’s the master bedroom. It’s actually pretty big and can fit our treadmill (if it were to ever be set up again) AND a bed and some chairs. I think we’ll really appreciate that.
The master bath…big but dated…but with a nice soaking tub surrounded by trees:
The two girls’ bedrooms need absolutely no work and are totally move-in ready (NOT!):
The girls also have a small bathroom upstairs that needs a fair bit of work and there is a laundry room downstairs that I can’t wait to get my hands on! I can’t seem to find any pictures of those at the moment, though, so you’ll just have to use your imagination.
That’s it (mostly – some day I’ll show you our beautiful yards too)! Thanks for stopping by.
Next post, we’ll walk through again and make a list of all our hopes and plans for these spaces, which will, hopefully, keep me motivated and focused as I prioritize my future projects!































It’s a cozy home in the making. Yes, you heard conviction. :D The place is already charming as it is, but I’m sure it can provide room for the changes you’d be doing. Good luck! Genny@Dallas.ChurchillMortgage
ReplyDelete