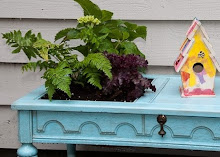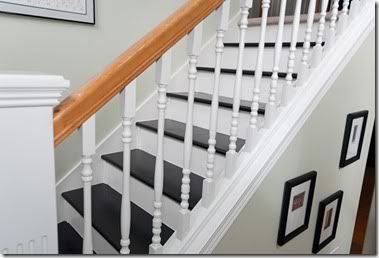As soon as school started in September, I got to work! I had done a minimal amount of research (which is generally my way: learn just enough to make me think I can do it and get myself into trouble) and had bought my paint and paint brushes. Let me just say that I learned a lot while painting those cabinets and would do things slightly differently now, but as this blog header (and the Nester) says: "It doesn't have to be perfect to be beautiful.". They're not perfect, but they're definitely beautiful! Of course, once the white paint was up, the tiles that I hated looked even worse! They HAD to go!
We had decided to go with granite tiles and I had settled on Kashmir White granite. During our research, though, we learned that installing granite tile is not quite as simple as your garden variety tile. For best results, all the edges had to be slightly rounded to meet the grout lines and the outside edges (that would show) had to be polished to match the shiny tops. This was more work than we felt we could handle, so we decided to hire it out. We quickly went from planning on spending a few hundred on tile to a few thousand on tile and installation.
I had just sent off a check for the first installment when I realized that for that kind of money, we might be able to afford a slab!!! This led to some frantic research where we learned that, if we went with prefab granite (which is really just standard widths already cut and polished before it goes to the installer), it would actually BE LESS THAN the tile installation. Granite slab here we come!
We went down and picked out the slab we liked best, made our appointment for the installation, and went home to plan our demolition weekend. That turned out to be a job and a half and left us with this lovely kitchen for a few days:
Notice the nicely torn up backsplash wall. Thank goodness I know how to put up drywall! I see here we also put up the black beadboard on the island that weekend. I had forgotten how much we actually did in a few days! So, it's a mess, but you can already see how much nicer the white cabinets look.
On Tuesday, the installers came with my new granite countertops. When they left, I had this:
Still no backsplash and we couldn't hook up the sink for another three days, but oh how lovely it was to me. I literally hugged that counter top!
So, progress at this point...
We went from this:
To this:
Stay tuned for the finishing touches!



















absolutely GORGEOUS! Glad you did your research! We got a great deal on our granite as well! :)
ReplyDeleteFABULOUS!! Loving this makeover! And to think some people would have ripped it our to start over!
ReplyDeleteWe painted our cabinets too, but I'm not in love with the shape so we decided to wait on new countertops until the "big" redo. Well the big redo is not coming anytime soon and I am so inspired by your kitchen! New countertops are on my list again!
Our countertops were actually prefabricated, which saved on the cost a LOT. They're already cut and polished on three sides before they're brought to your house, so the fabricators have a lot less work to do when they get there.
ReplyDeleteYou do need to have standard width countertops and the selection is more limited than going with slabs, but they had the one I wanted, so it was an incredible deal!
Huh, I guess I already said all that in my post. It's late...
ReplyDeleteI love how your kitchen turned out! My kitchen is smaller, but has the same set-up. My island looks into the living room and has the "bar" that is raised above the sink. I want it flat like yours, but was wondering how it looks when you have dishes in the sink. Is it really noticable from the living room? Do you recommend getting rid of the raised bar?
ReplyDeleteThanks for your help,
athomeamy1@windstream.net
Amy
Thanks, Amy! I was actually a little concerned about dishes showing when we got rid of the raised bar, but it doesn’t bother me at all. It actually bothers me less now and I can’t really explain why. I’d like to say that I do the dishes more now so I can keep my nice kitchen clean, but that wouldn’t be true. I think it just seems less busy and less like I’m trying to hide the dirty dishes. I guess when you have a flat surface that big, you sort of expect to see things sitting on it.
ReplyDeleteAt any rate, I *definitely* recommend getting rid of the bar. I LOVE having the large expanse of work space and it makes the kitchen feel a little more a part of everything else.