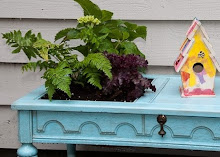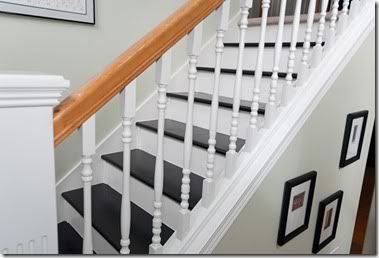While I do enjoy watching TV on it, it does leave something to be desired on the decorating front. It also left a big empty cabinet in our family room built-ins.
Do you see the empty square on the left just above the chair? That's where our old square TV used to go. We thought it was pretty cool when we bought the house. It has a nice, pull out and swivel shelf so you can see the TV from any angle in the room. (Yes, that's a speaker hanging from the top of the empty square.) Of course, when you get a TV that's 2048 inches, it no longer fits in that nice, built-in cubby. I'm embarrassed to admit that the cubby sat empty like that for a couple of years.
Finally, I'd had enough of this room and decided to stop thinking about painting the woodwork and turning that hole into shelving and actually do it. Unfortunately, that decision came right on the heels of painting the kitchen cabinets and I couldn't bear to paint another thing.
After the holidays, I was able to drag myself out to the garage to collect my painting paraphernalia and got started. Painting the woodwork really brightened the room and got me motivated to deal with that hole in the wall!
The biggest problem with that cubby was that it was so deep. It was basically unusable. We had to make it shallower. So, we built a false wall in the cubby with some beadboard left over from the kitchen island, added supports for the shelves, painted everything and, lickety-split, we had something usable.
I painted the back wall the same color as the kitchen to tie them together. Of course, having all these shelves presented its own problem for me: staging them! I don't tend to have a lot of decorating stuff hanging around the house, so I was at a complete loss for what to put here. Slowly, I was able to gather a few things to get at something that is acceptable.
The two boxes you see on the bottom shelf were actually a horrendous green color. I had bought them years ago with the intention of covering them in something else, but never got around to it. Now I needed to take care of them! I found a table cloth that was similar to the curtains in the kitchen and covered them using spray adhesive. They turned out beautifully. Wish I had done that years ago!
The final piece that, I feel, really makes this wall is my craigslist mirror. I had been searching and searching for a mirror for over the fireplace. It was a difficult place to fit because it's a long, short area. Most mirrors I found were much taller, but not as long. One day, my craigslist search turned up a mirror that had almost perfect dimensions. Even better, the top was arched...just like the doorways into the kitchen and family room and my kitchen cabinets!
We went to look at it and it was a little worse for wear - with a scratch in the mirror silver and some beat up wood. But, I really liked the arch and the dimensions. The fact that I talked the guy down to $30 was almost the best part.
We brought it home with the intention of painting it white too, but when we hung it up that night, I knew it was staying just as it was:
The dark wood ties together with the other wood in the room and, oh lordy, do I love that arch. You can just see the arch to the kitchen (which it matches perfectly) in it's reflection. The giant scratch in the silver doesn't even bother me, though the man did assure us we could "fix" it (or at least make it less noticeable) with aluminum foil. But I like the history the scratch gives it.
My husband put the finishing touch on the mantel by placing my new thrift store candelabra and candles in the center of the mirror. The wood matches perfectly and the candles smell so good.
This room used to drive me nuts because it never seemed to go together. Even though we had nice furniture, it still felt like a "my first apartment" with everything just thrown in. Now when I turn the corner into this room and I see my new shelves and mirror, I like what I see and I smile.
This post is linked to:






















Oh, it's just so pretty! Next up... mosaic tile around the fireplace! I'll have to go check out the DIY Showoff. I've never heard of that!
ReplyDeleteYou should link to Metamorphasis Monday on Between Naps on the Porch.
ReplyDeleteGlad you are feeling so good about your mantel. It looks wonderful. Enjoy! Hope you'll come by Atticmag for our really useful giveaway. -- Jane F.
ReplyDeleteYou and your husband should be so proud of yourselves! That big ole' open hole looks fantastic now. :) I also love the mirror above the mantle and I agree the dark wood looks great. Have a wonderful day and enjoy your new focal wall!!
ReplyDeleteJust awesome!
ReplyDeletem ^..^
Your wall looks fabulous now! Love the colours too. Great job. Thanks for visiting today and leaving a comment. In answer to your question about our granite... the slab of granite is 3ft x 6ft. The overhang is just 10 inches. I asked them about it when they came to measure and he said we didn't need any extra support. I tried to measure the thickness, and although it looks like 2 inches because of the edging, its probably just over an inch thick.
ReplyDeleteLeave me your email address if you would like any other info.
Thanks and again, great job! Happy blogging.
Lisa
It's beautiful! Great job!!
ReplyDeleteWOW -- It looks completely different. Wonderful job. I love it.
ReplyDeleteIt really is amazing what a coat of paint will do. (And some shelves and beadboard) It looks great! Id love to see the other side of the fireplace too. What did you do with all those windows?
ReplyDeleteI also would love to see the other side of the fireplace. I like how you got the whole wall in your before pic.
ReplyDelete@Sandra and @Tru - the other side still looks pretty much the same, except the trim is white now.
ReplyDeleteI'm working on the rest of the room and have been having a hard time figuring out what I want. I think I finally have inspiration for the fabrics that I want to use and I'm hoping to order them today, so I'll be sharing something in the semi-near future. (You can see the fabrics I want to use in my post title "Inspiration!...Finally!")
I just love what you did! Congrats! I love how you accessorized it, too.
ReplyDeleteOooo! So pretty in white. I can't be sure of how I got here- a little random click here, another there- but I'm glad I found you. Your rooms are beautiful! I'm hope you see this comment and can tell me how deep the wall of cabinets are. I'm thinking it's a little deceiving b/c you said you put up the false wall. I think it all looks perfect and I would love to replicate it- my husband and I are hoping to build something like it within the next week or two. Would you mind sharing? Thanks!
ReplyDeleteLynn, Thanks for visiting! Hopefully YOU see this... :-)
ReplyDeleteThe wall is about 12" deep. We bought 1x12s (pretty sure they were 1" deep) and put the false wall up right behind where they would sit. I was concerned about the 12" depth (would it be too deep? too shallow?), but it turns out to be just right!
We used 1x2s (pretty sure) to build supports on the three walls for the shelves and screwed the shelves to those supports. The final step was to put trim up on the front edge of the shelves so that they looked thicker and bulkier.